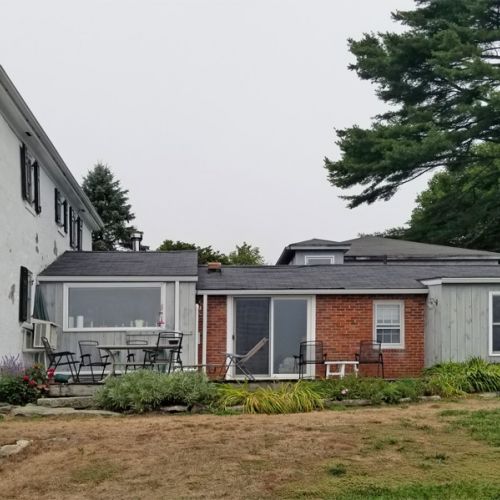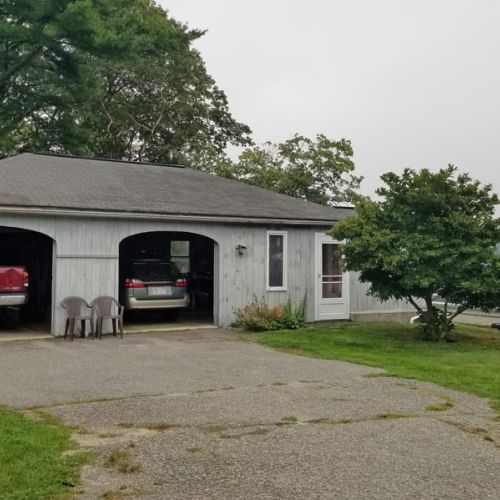Cold Spring Farm





















Phippsburg, Maine
Architecture: David Matero Architecture
Interior Design: Jeanne Handy Interior Designs
Structural Engineering: Trillium Engineering GroupMechanical Engineering: BuildingWorks, LLC
Builder: Chartier Building and Remodeling
The original brick farm house built in 1774 by William Lee, a Loyalist from England who left Boston during the American Revolution, is a wonderful example of Georgian style architecture. The 1935 addition, redone in 1987, was not nearly as nice or historic, as the original house and has been removed for a new, energy efficient addition.
There were very strict restrictions on the possible addition due to the shoreland zoning ordinance and setbacks. DMA was able to design an addition that seamlessly ties in the circulation of the historic home into the new addition. The addition steps back following the shoreland setback but offers opportunities for more views to the water.
The height restriction forced the addition to be lower then the main house but that works to make the main house prominent and the new addition secondary architecture to the historic house.
The new addition incorporates an upgraded insulation system and triple-glazed openings to be efficiently heated year round. The owners have the ability to close off the main house when necessary and open up during good weather.
Construction by Chartier Building and Remodeling.
